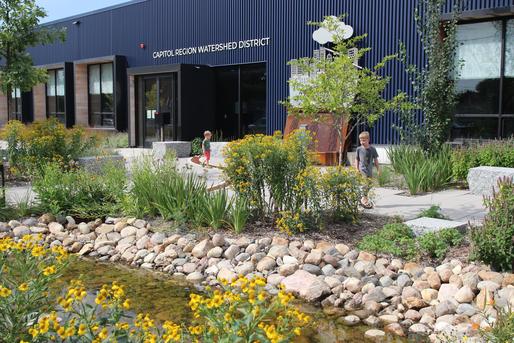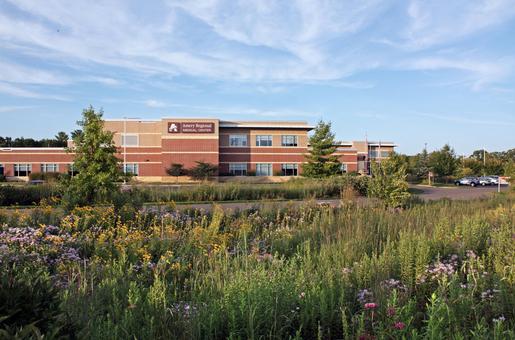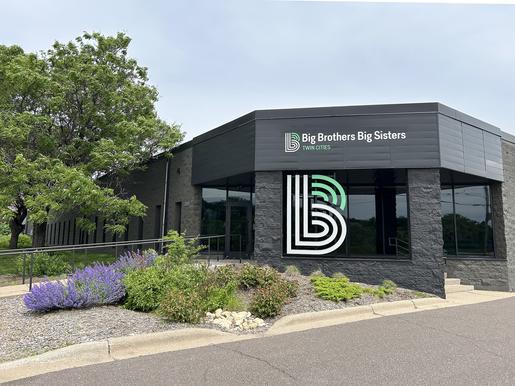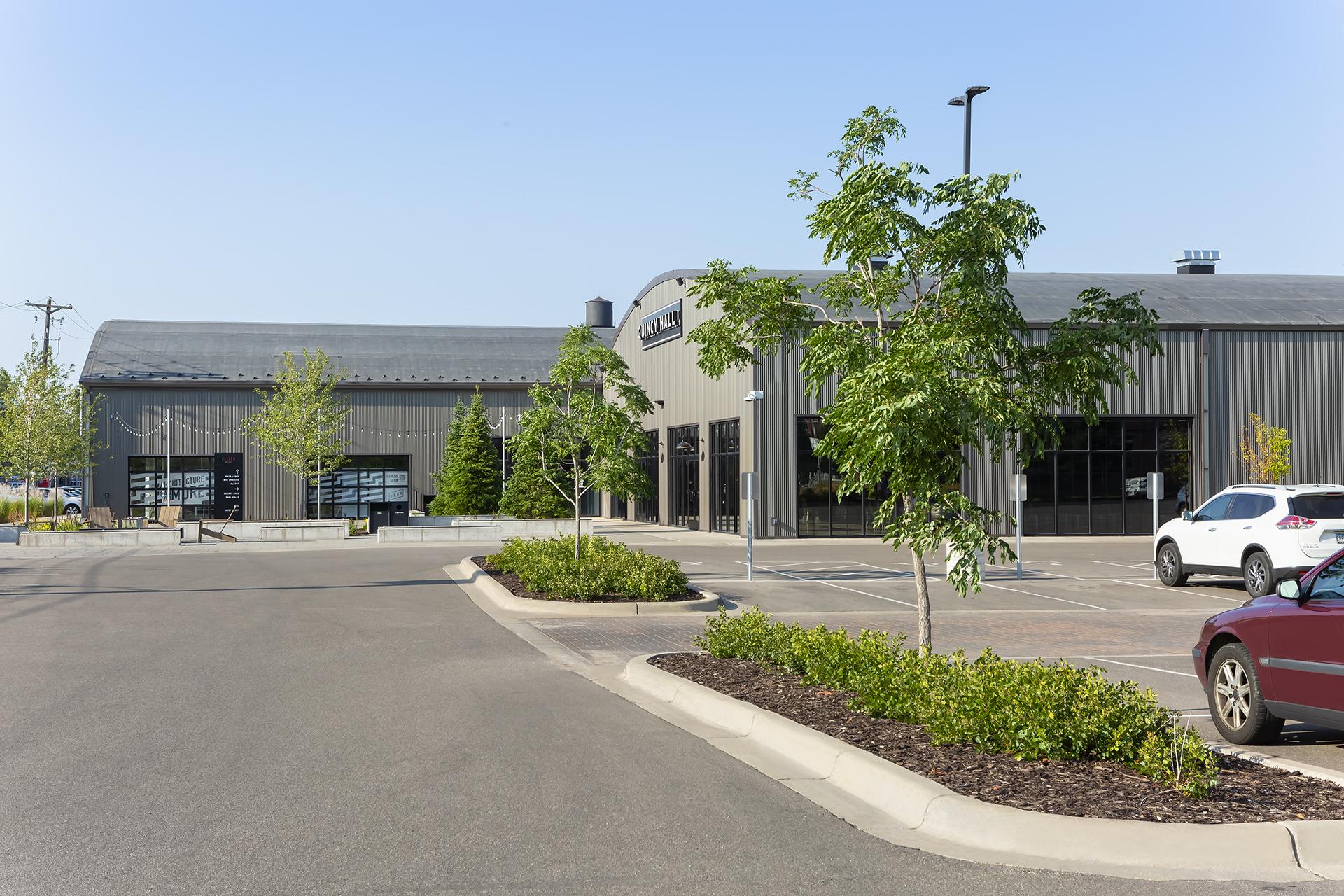
Quincy Hall Green Infrastructure Retrofit
Quincy Hall Green Infrastructure Retrofit
EOR provided civil and water resources engineering for this site redevelopment project in the Logan Park neighborhood of Minneapolis. Quincy Hall is part of the Kurt Building Adaptive Reuse project that renovated a deteriorating industrial building into a revitalized, sustainable, mixed-use development. EOR designed the project to be a “third place” for the community; a place to meet and socialize outside of the home (first place) and work (second place).
EOR was the team’s civil engineering subconsultant and provided initial drainage /site study (analysis of sub-surface conditions and adjacent property drainage patterns), preliminary and final design of the site layout, grading, parking, stormwater management, and sanitary services. EOR employed green stormwater infrastructure and sustainable landscaping techniques to manage stormwater on-site through bioretention basins and permeable pavers, creating a resilient urban community space.
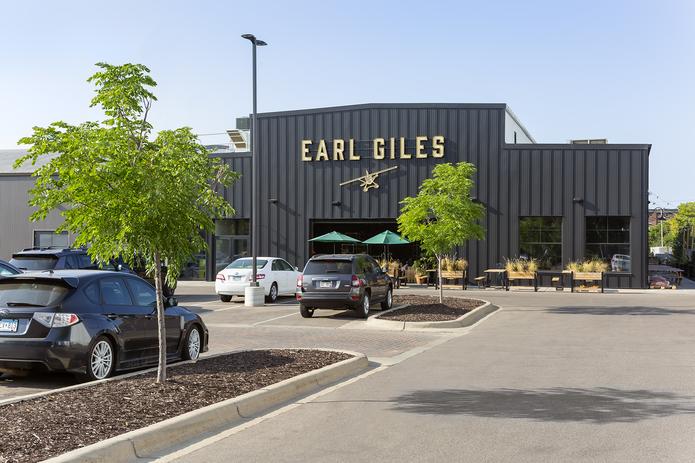
Client Benefits
- Project demonstrates resilient redevelopment opportunities for formerly industrial sites
- The designed green infrastructure practices will meet City of Minneapolis chapter 54 requirements.
- Part of larger Logan Park redevelopment initiative, bringing GI to this vibrant post-industrial, artist district

