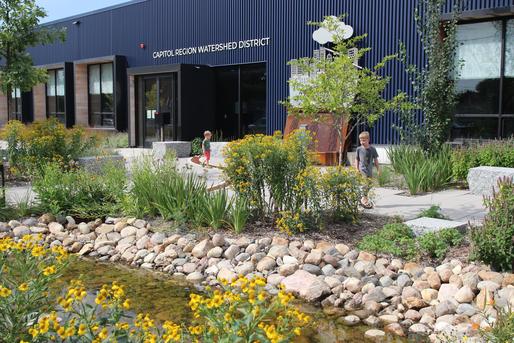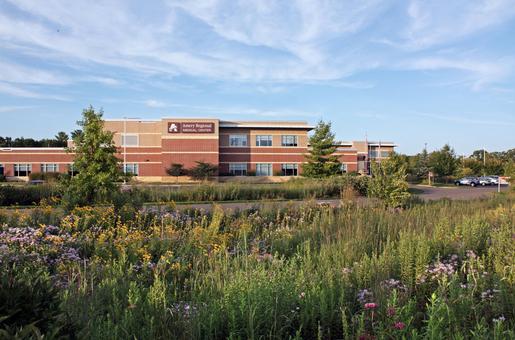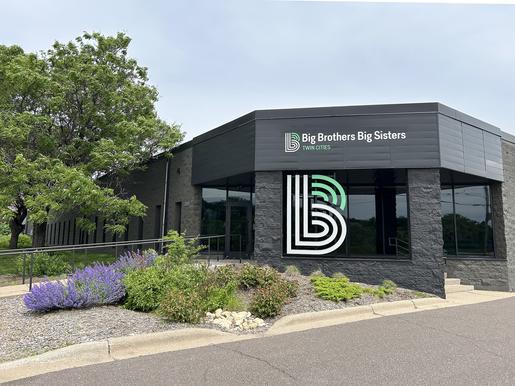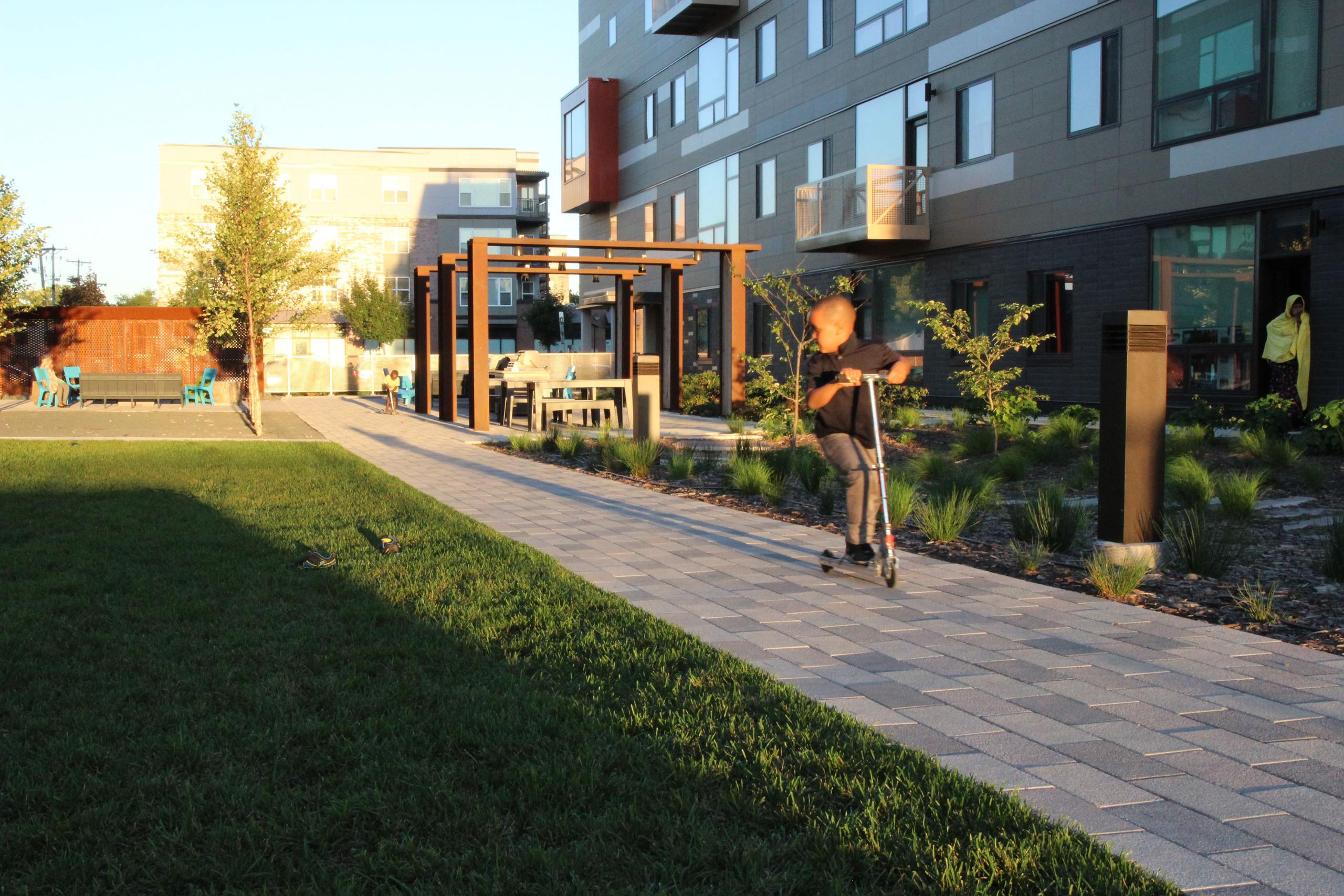
Site Design for Green, Mixed-Income Housing - The Rose
Site Design for Green, Mixed-Income Housing - The Rose
EOR provided the civil design and landscape architecture for The Rose redevelopment project on the edge of downtown Minneapolis. The development provides 43 market rate units, 35 affordable housing units, and 12 units for formerly homeless people. The Living Building Challenge (LBC) inspired all aspects of the design. EOR's team translated the LBC into a network of high performance site components. In addition, the final design provided sustainability education, vibrant outdoor social areas, and intimate gardens structured by vegetation. The main focus is the large outdoor corridor which extends the residents' living experience outdoors throughout all seasons.
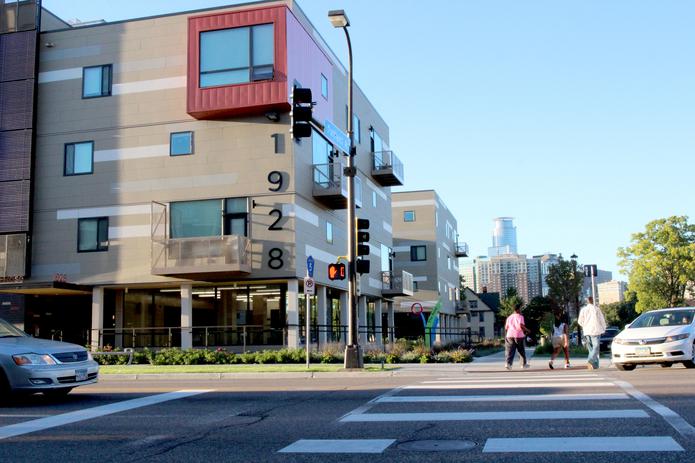
Main Project Components
- Bio-retention cells
- Intensive use of green roofs
- Underground infiltration
- 5,000 ft2 community food garden
- Rain garden system collects 90% of the rainwater and stores it for reuse in the garden
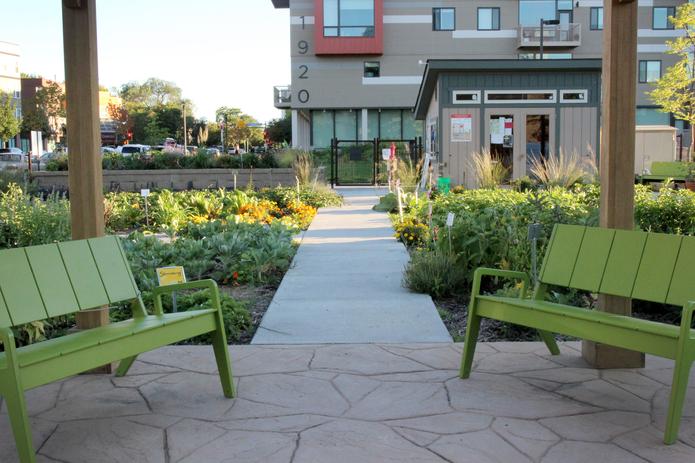
Client Benefits
- High performance, multi-functional green infrastructure advances sustainability and reduces long-term site costs.
- Amenity-rich outdoor spaces appeal to a wide spectrum of life-stage and housing affordability.
- Sustainable site uses art and natural beauty to enrich the community’s everyday experience.
- Nationally highlighted housing project for its incorporation of sustainability principles.
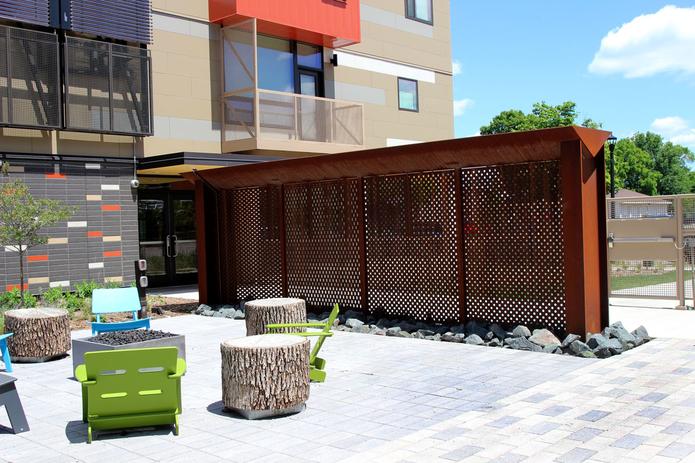
Project Awards
- 2017 Merit Award for Residential Design - American Society of Land. Arch. - MN Branch (ASLA-MN)
- 2016 AIA-MN Honor Award - American Institute of Architects - MN Branch (AIA-MN)
- 2016 Jack Kemp Excellence in Affordable and Workforce Housing Award - Urban Land Institute
- 2016 MN Innovation Award - MN MAP and Council of Nonprofits
- 2016 Environmental Initiative Award - finalist
- 2015 "Top Project" Recognition - Finance and Commerce Magazine

