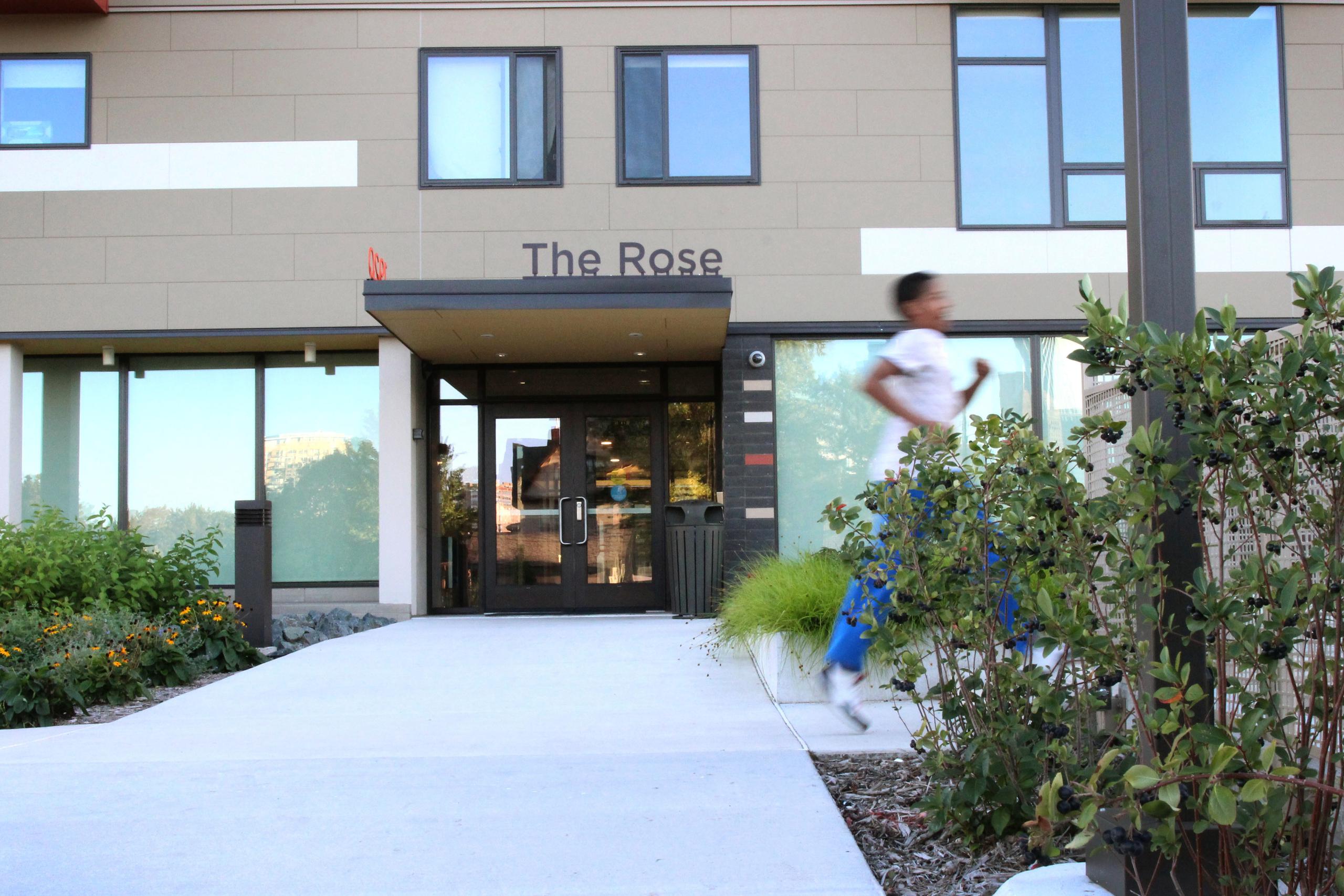
Resilient Placemaking
Integrating Design & Sustainable Sites
Our sustainability ingenuity and associated imaginative place-making have been combined across multiple spaces: schools, mixed-use development, health care, streetscape, commercial, and corporate settings. The creative richness of our solutions is derived from the integration of sustainability and design, and results in the highest social, environmental, and economic returns for our clients. EOR's team covers all aspects of the built environment: site design, civil engineering, and landscape architecture, for both developers and owners.
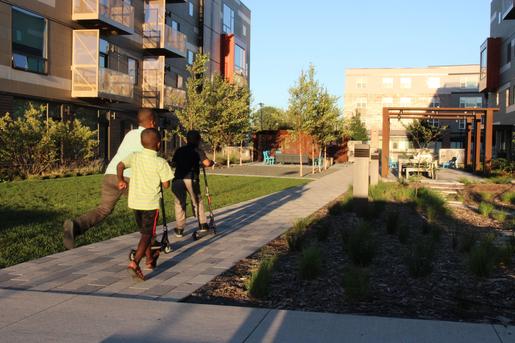
Site Design for Green, Mixed-Income Housing
Multi-family residential project incorporates sustainable site design, green infrastructure, food garden, & outdoor amenities.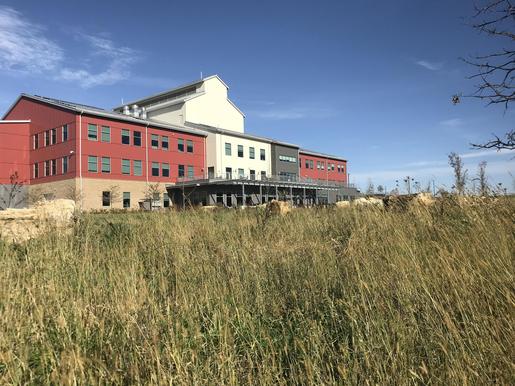
Sustainable Campus & Master Plan for Ag-HQ
Sustainable master plan & site design created for corporate campus of Organic Valley Co-op., located in rural Wisconsin.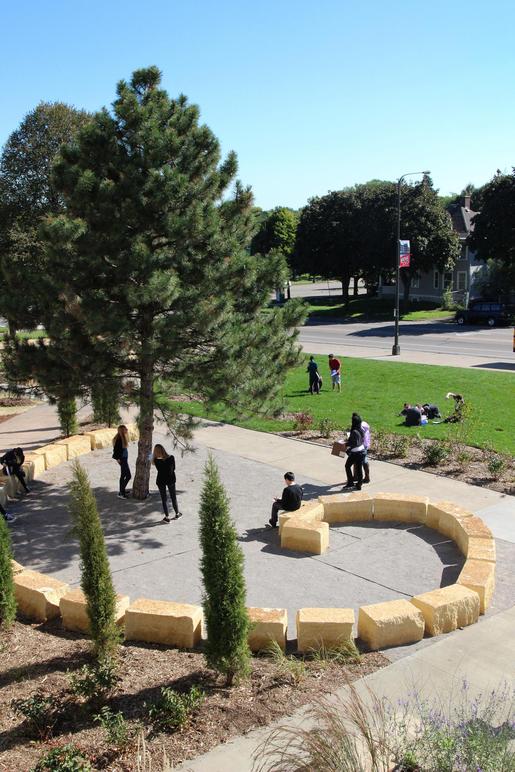
Campus Site Improvement & Stormwater Retrofits
Campus redesign, improved site aesthetics while integrating stormwater mgmt. practices with environmental education.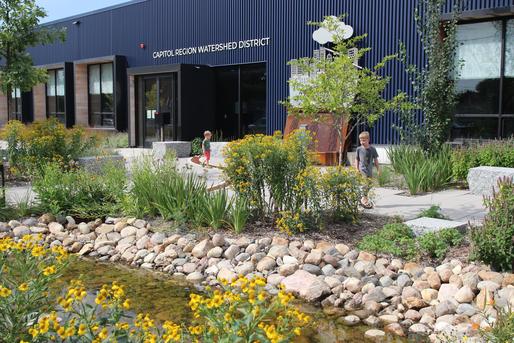
Integrated, Water-Focused Site Design for Office HQ
Site design for Watershed District Office incorporates educational elements about water quality and highlights water health.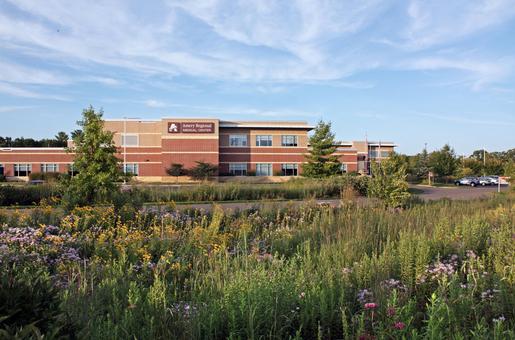
Wellness Site Design for Regional Hospital & Clinic
Sustainable site design address stormwater runoff to nearby river, while promoting health & wellness with trails and native plantings.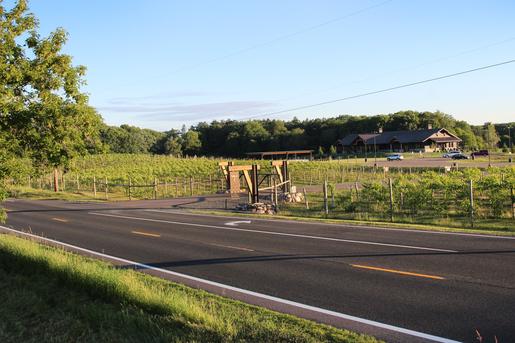
Sustainable Site Design & Biohabitat for Vinyard
Design of a sustainable site that preserves existing natural features and ecosystem services.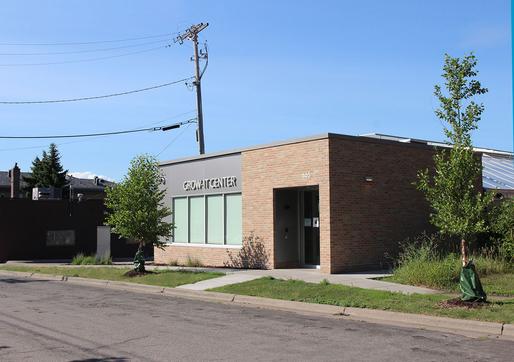
Stormwater Reuse for University GROW-IT Center
Upgrades to dated facility incorporated stormwater harvesting and reuse, provided native plantings, and improved access.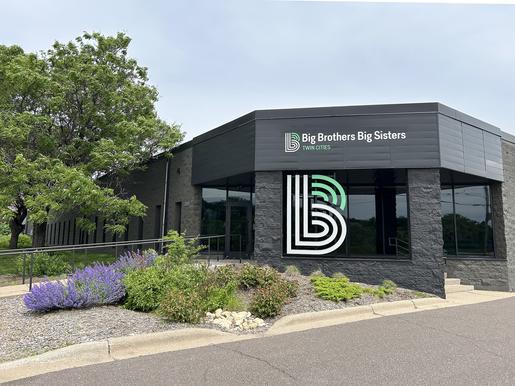
Sustainable Retrofit for Big Brothers Big Sisters Office
Site improvements for increased climate resiliency and environmental health in underserved community.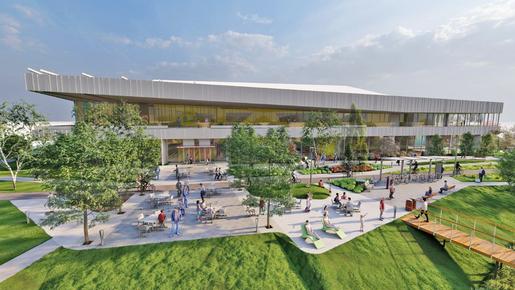
Eco-restorative Site Design for New Southdale Library
Ecorestoration of previous parking lot and park master plan for new library building.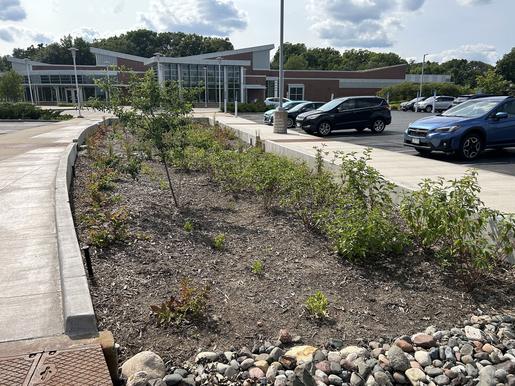
Sustainable Sites for Hennepin County Libraries
Addressing green infrastructure retrofits for a series of libraries within the Hennepin County (MN) Library System.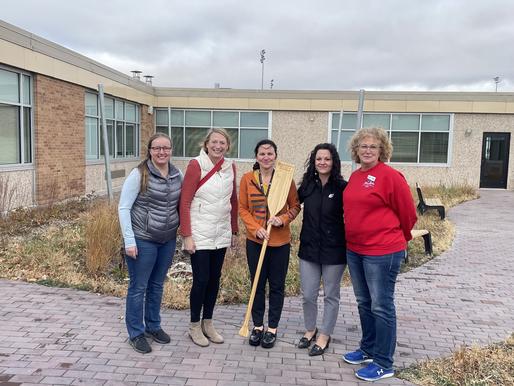
Outdoor Environmental Classroom & Courtyard
Conversion of overgrown, unused isolated courtyard into an outdoor classroom & environmental demonstration greenspace.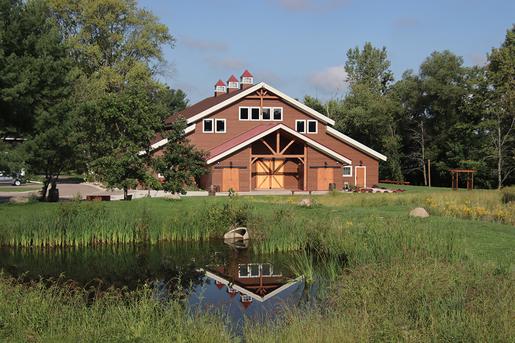
Low Impact Site Design for Barnwood Event Center
A low impact design approach to accesibility, parking layout, paths and native vegetation respectful of its agricultural setting.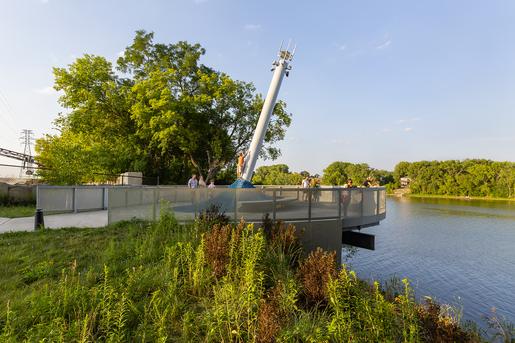
Mississippi River Overlook & Connection Beacon
RiverFirst trail element designed to reconnect post-industrial riverfront parcels and its communities back to the river.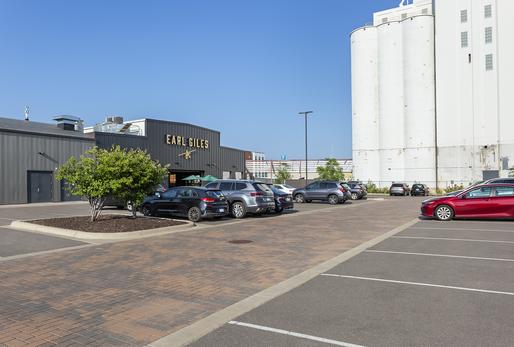
Quincy Hall Green Infrastructure Retrofit
Part of larger, redevelopment initiative to bring green infrastructure to this vibrant post-industrial, urban artist district.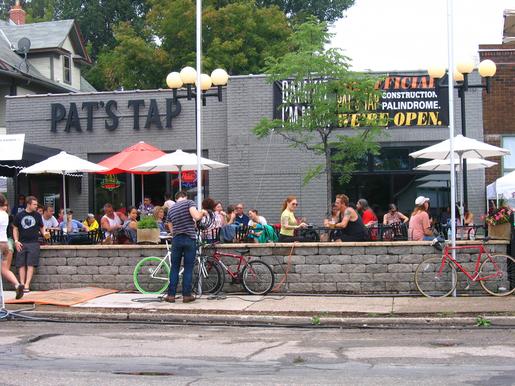
LEED Site & Stormwater Retrofit for Restaurant
Incorporation of green infrastructure and water use/reuse practices for renovated restaurant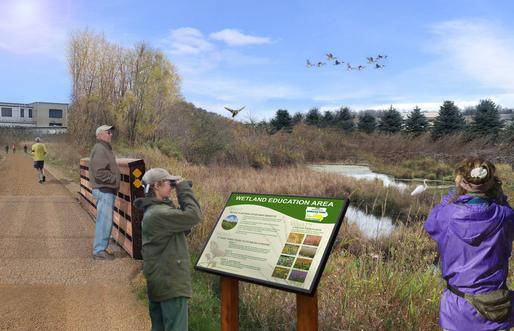
Restored Wetland for Community Park & trails
Transforming old lime ponds into restored wetlands for community parkland & nature education area for adjacent school.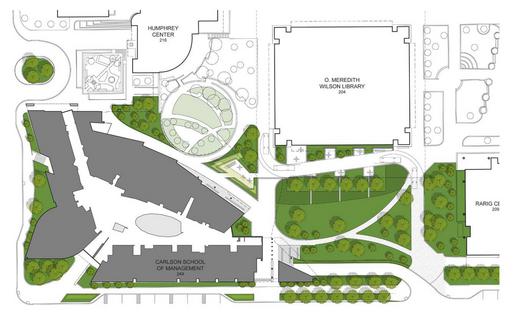
Carlson Plaza - Campus Greening & Renovation
Site review and analysis for dated campus plaza included a new plan for the incorporation of green infrastructure & more open space.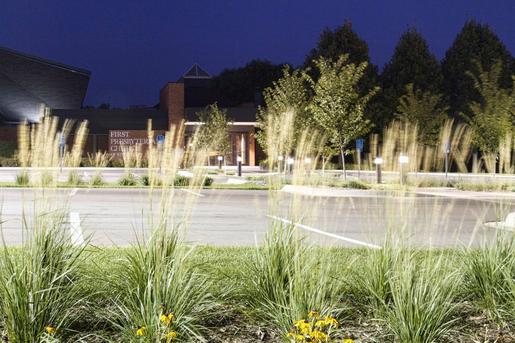
Church Parking Area Retrofit Improvements
Use of multiple stormwater practices in the re-design of a large parking area addresses stormwater runoff water quality.
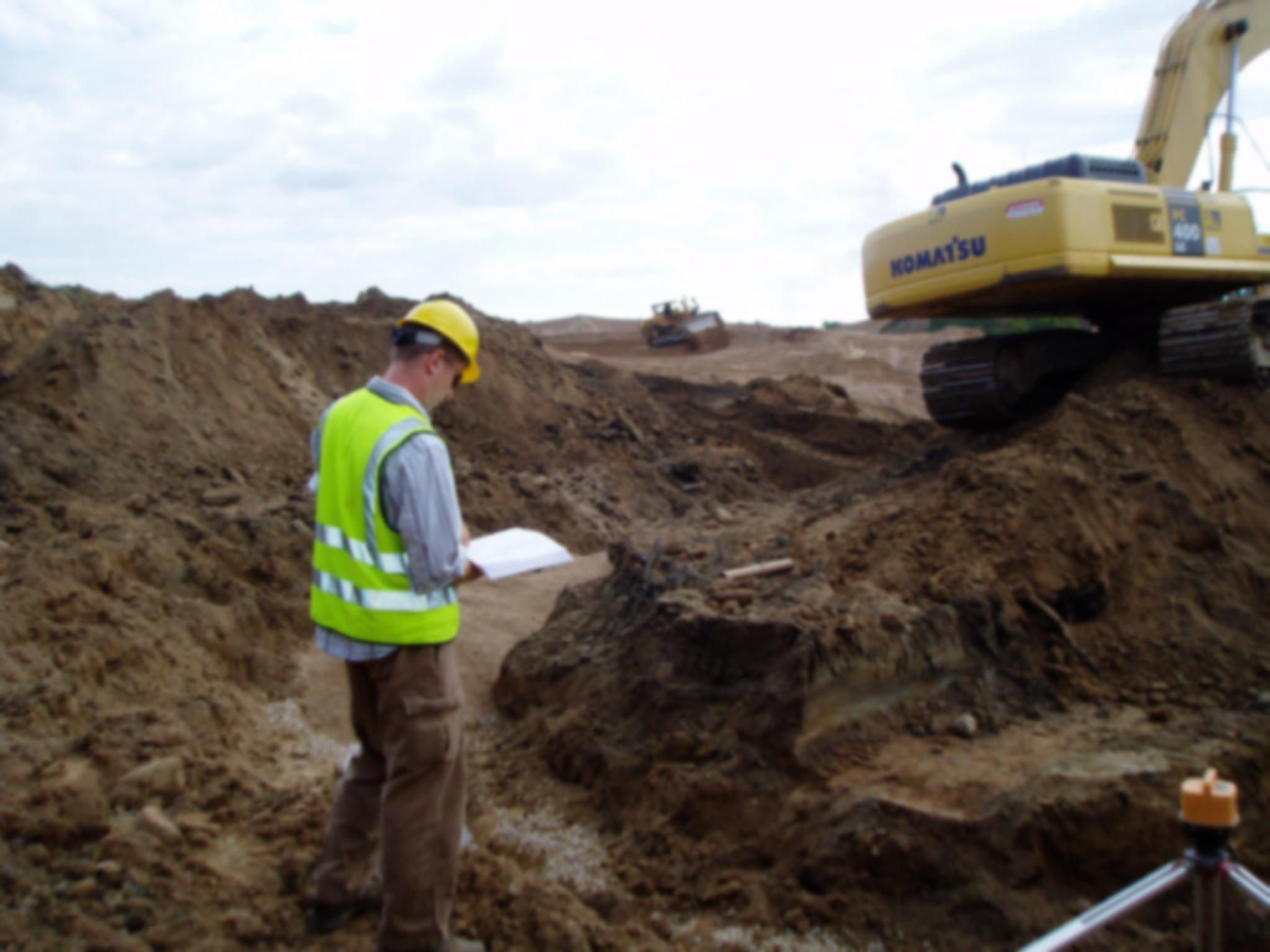
Learn About the Services Provided
Click here for EOR's LANDSCAPE ARCHITECTURE services
