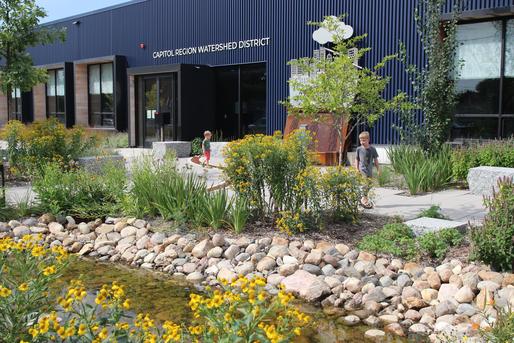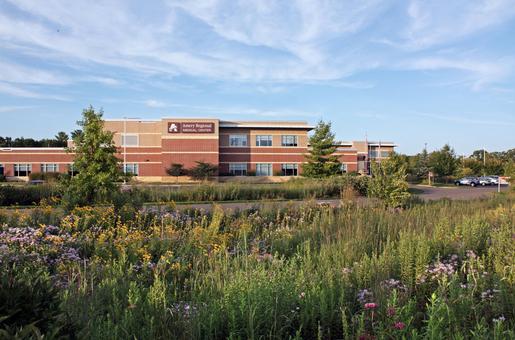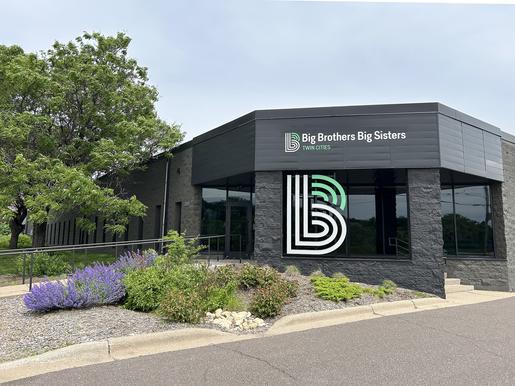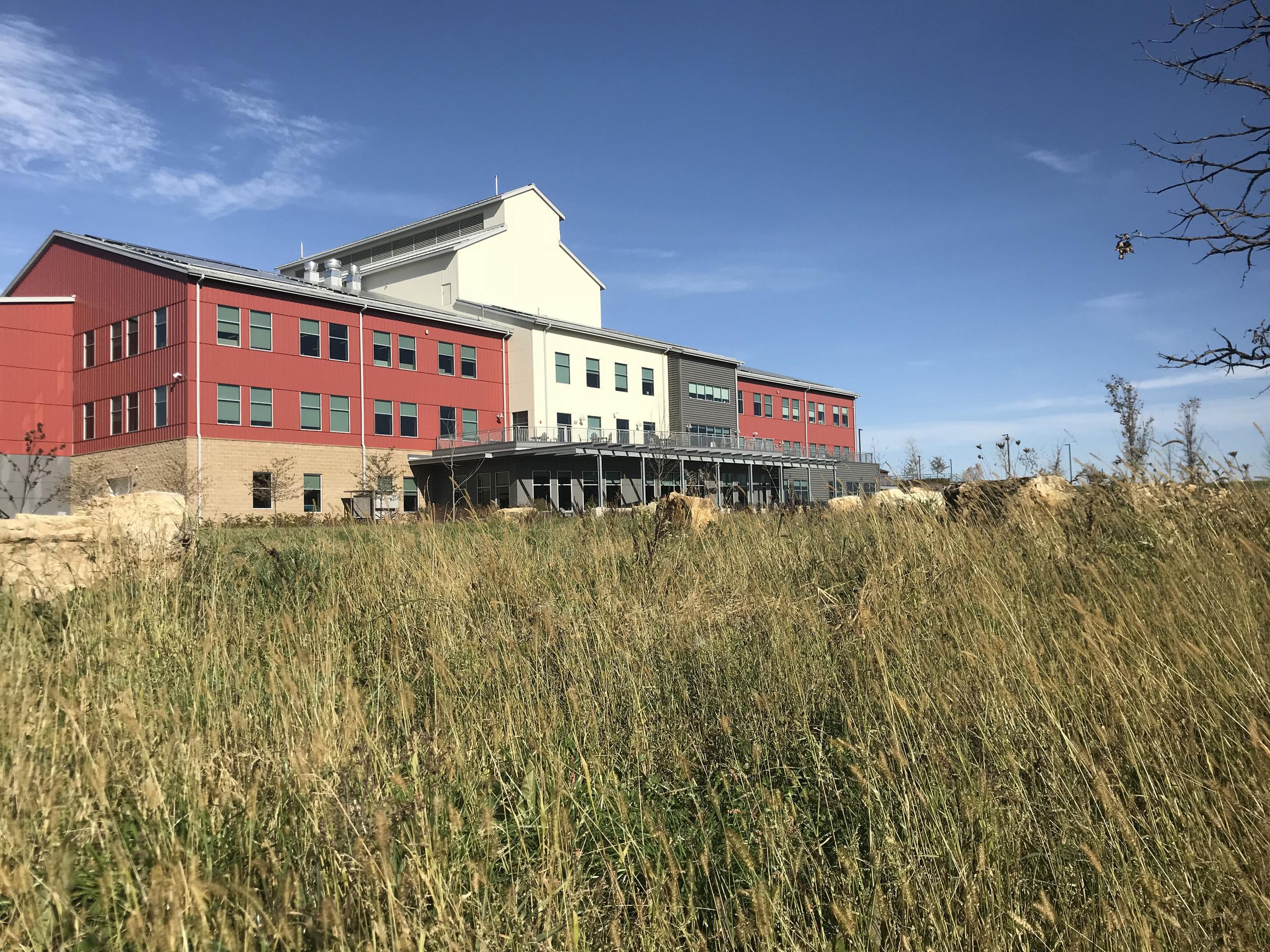
Sustainable Campus & Master Plan for Ag-HQ
Sustainable Campus & Master Plan for Ag-HQ
EOR collaborated with Organic Valley Cooperative to develop and implement a Sustainable Campus Master Plan. This plan reflects the corporation's mission to promote sustainable family farms through organic agricultural practices and cooperative product sales. Organic Valley's emphasis on the triple bottom line of economics, ecology, and community is also translated into a Campus that integrates industrial buildings, services, and corporate offices into a sustainable, working landscape. The Campus Plan preserves and enhances natural habitats, uses native vegetation, considers the site's hydrology, and creates an active and healthy environment for employees and the community.
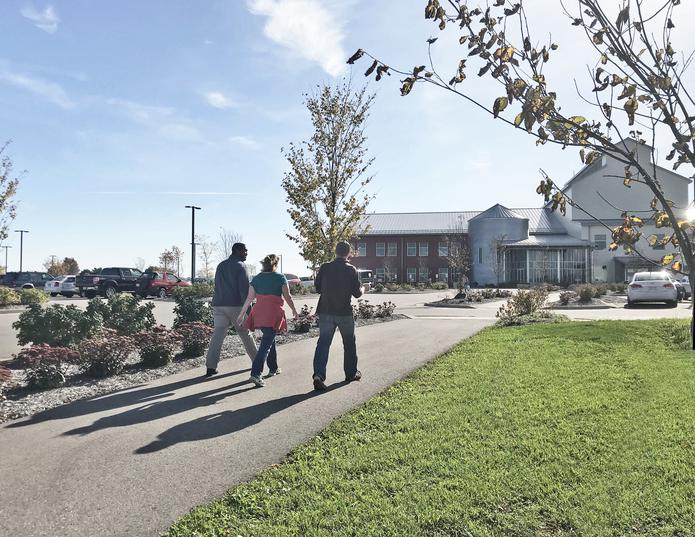
Main Project Components
- 8 acres of landscape restoration
- 1 acre of permaculture-based employee garden and orchard
- 15,000 gallons of water harvesting from the roof;
- 1+ acre of bio-filtration
- 200 seat outdoor amphitheater
- ½ mile of trails wrapping the campus, connect to regional trails
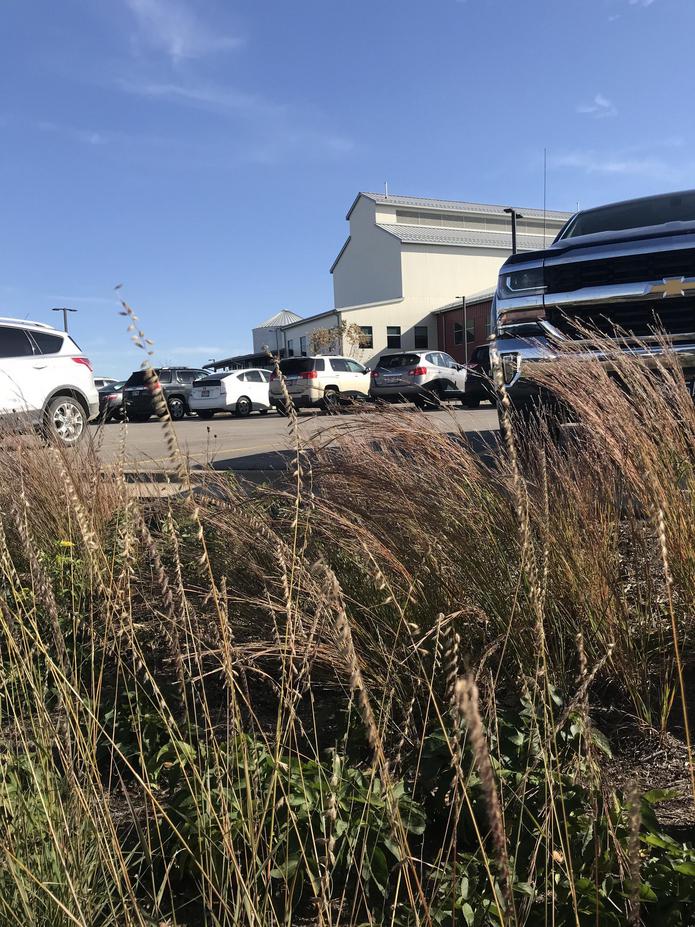
Client Benefits
- 8-Acres of landscape restoration
- 1 acre of permaculture-based employee gardens and orchards
- 15,000 gallons of water harvesting from the roof and over 1 acre of bio-filtration
- A 200 seat outdoor amphitheater
- ½ mile of trails wrapping the site connecting to campus/ regional trails
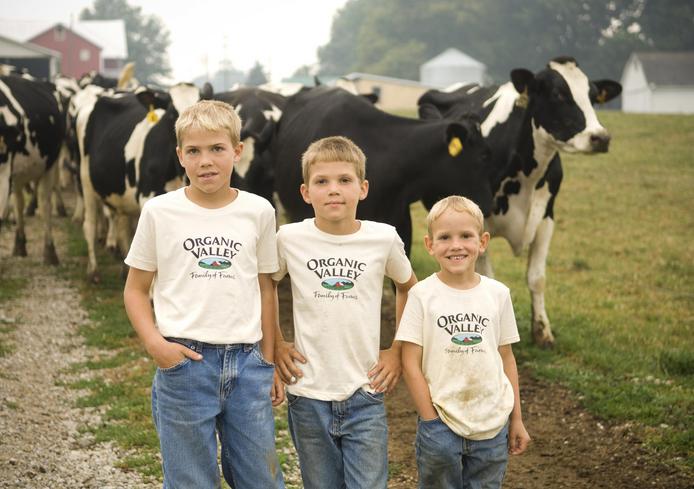
Project Awards
- USGBC's Leadership in Energy and Environmental Design (LEED) Gold Certification rating.
- USGBC's Wisconsin Leader Awards – Innovative Design, New Construction Award of Merit 2017

